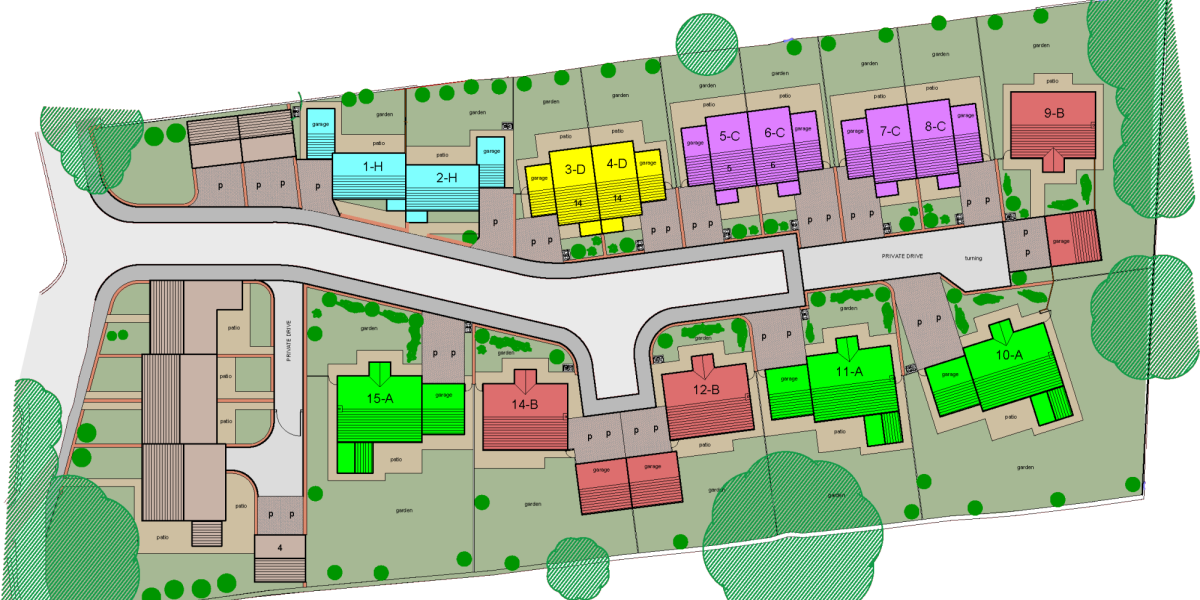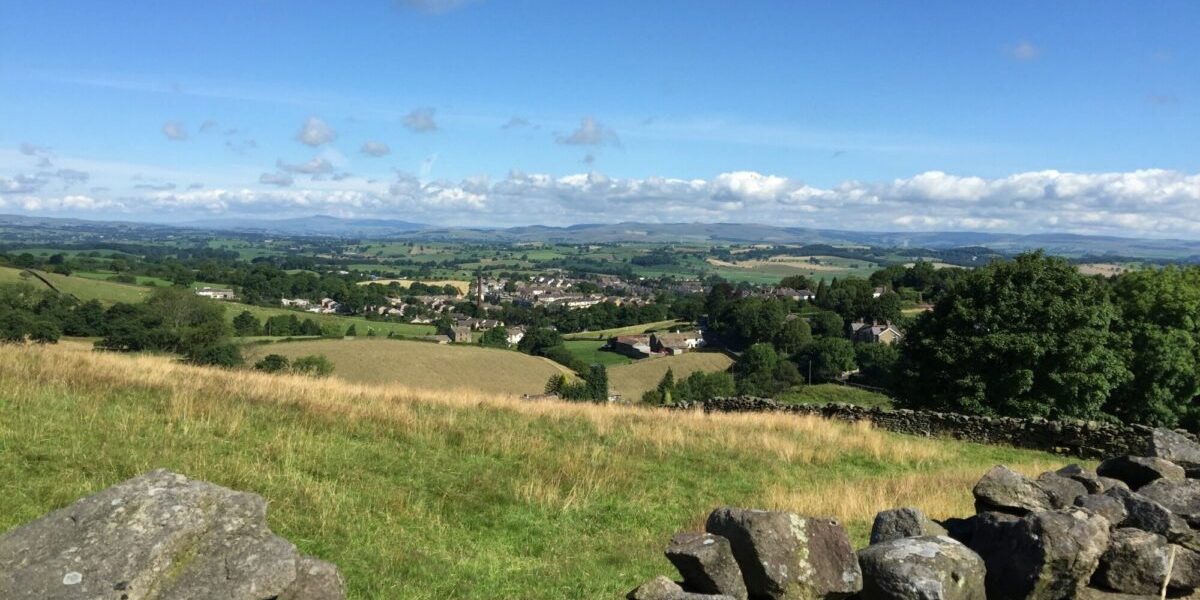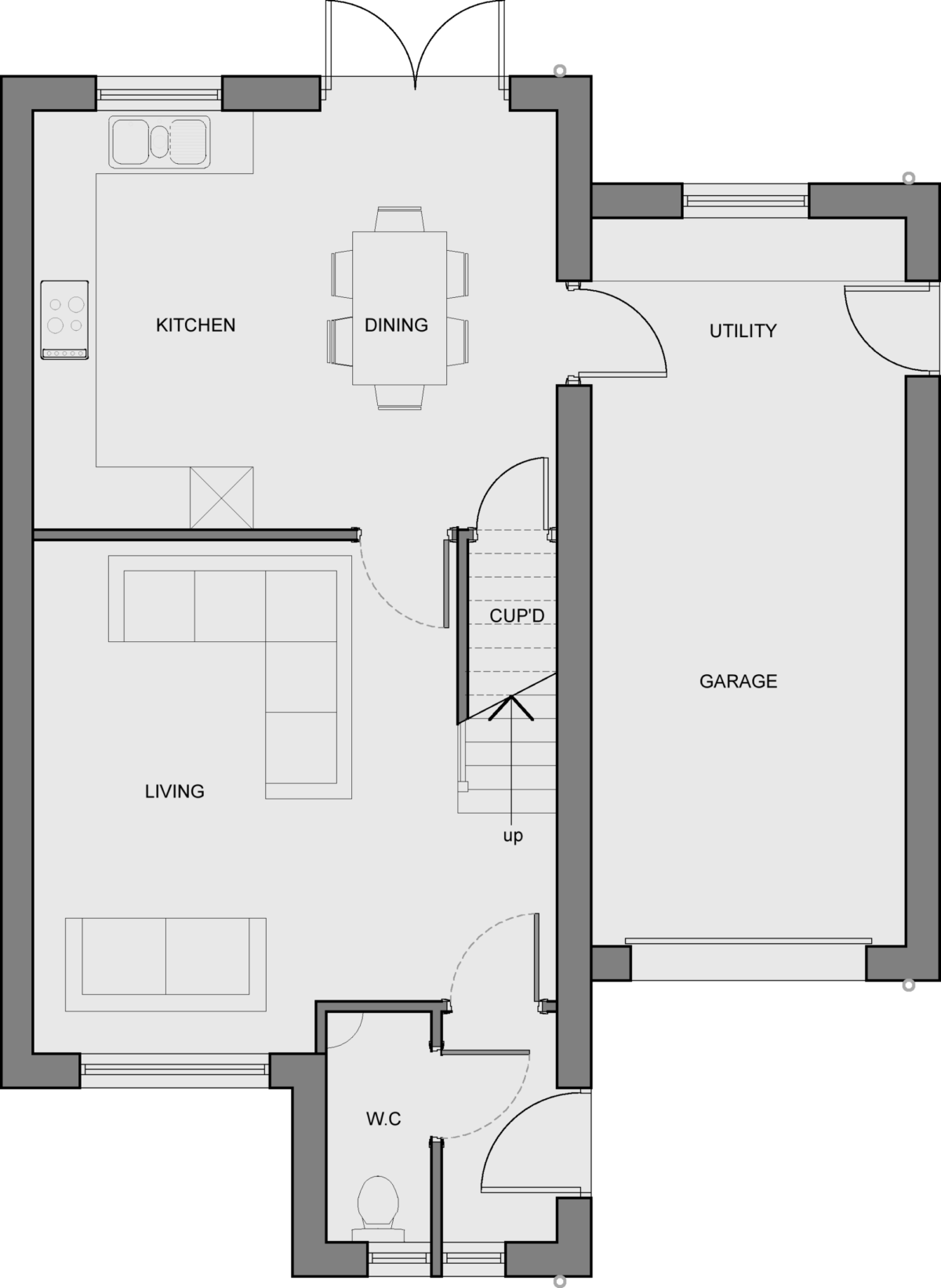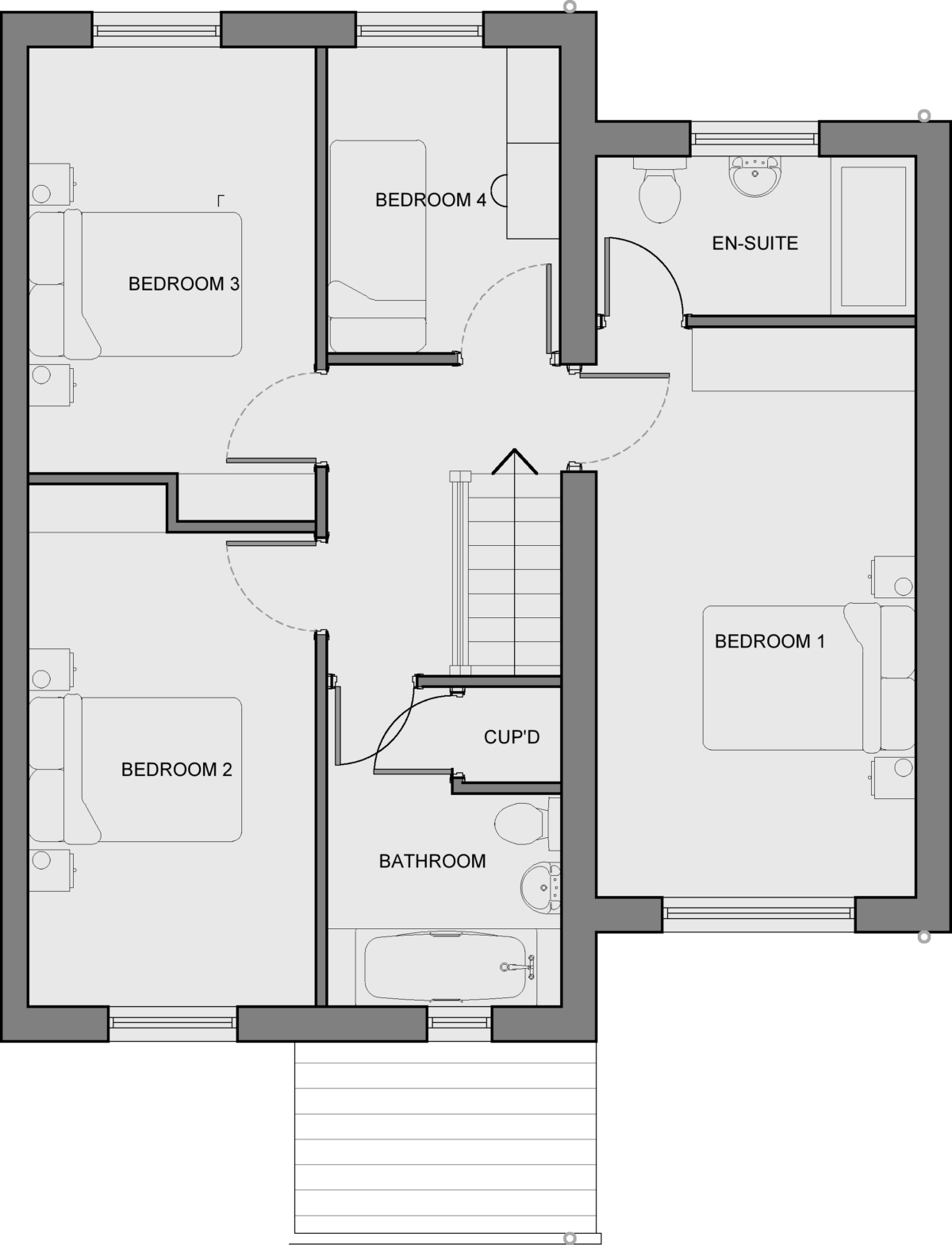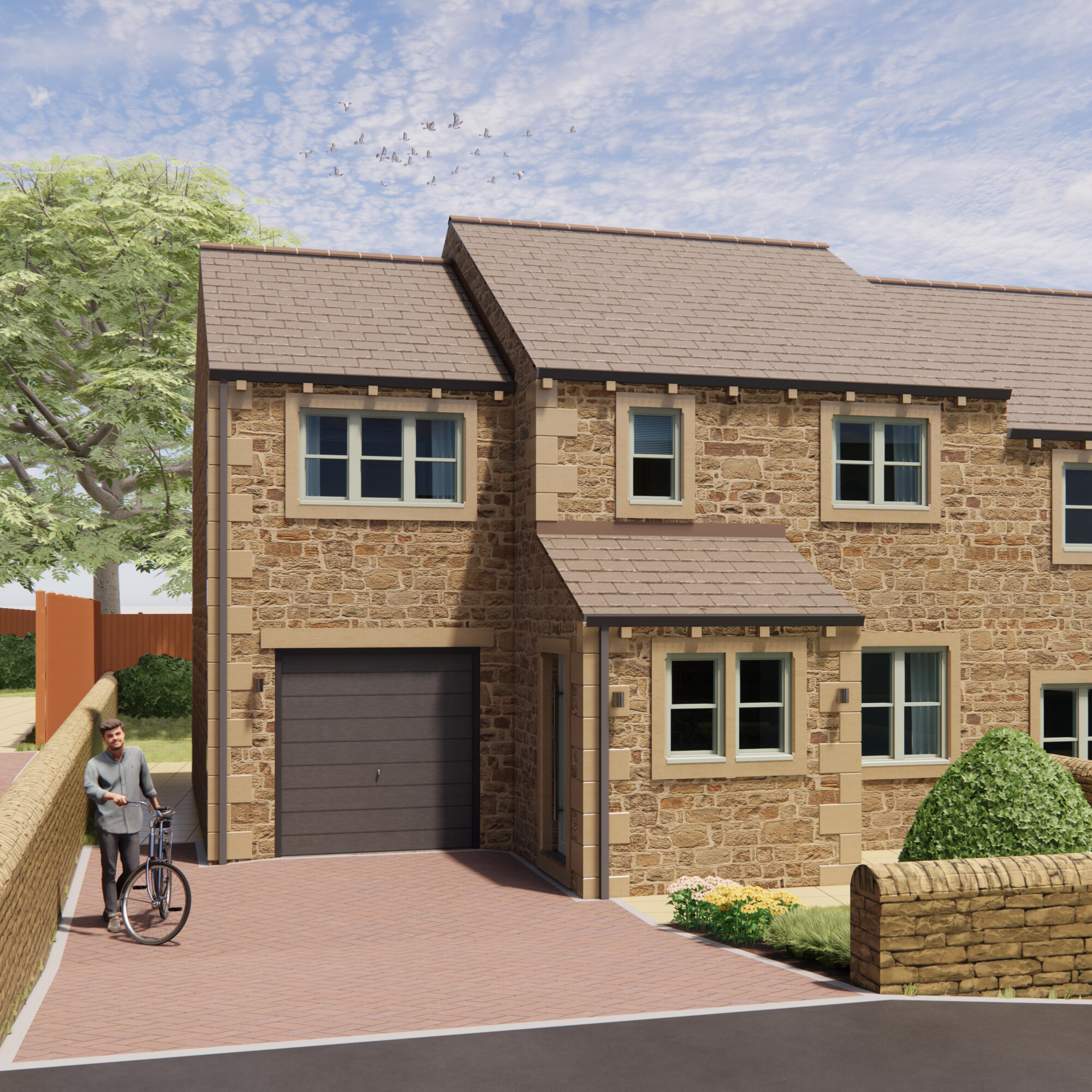House Type C
4 beds
GROUND FLOOR
Kitchen/Dining 5m x 4m (16.4ft x 13.1ft)
Living 4.9m x 5m (16.1ft x 16.4ft)
W.C 2.2m x 1m (7.2ft x 3.3ft)
Garage/Utility 6.95m x 3m (22.8ft x 9.8ft)
FIRST FLOOR
Bedroom 1 5.35m x 3m (17.6ft x 9.8ft)
Bedroom 2 4.45m x 2.7m (14.6ft x 8.9ft)
Bedroom 3 4m x 2.7m (13.1ft x 8.9ft)
Bedroom 4 2.9m x 2.2m (9.5ft x 7.2ft)
En-Suite 3.0m x 1.5m (9.8ft x 4.9ft)
Bathroom 2.0m x 2.2m (6.6ft x 7.2ft)
Loughber Croft, Barnoldswick
