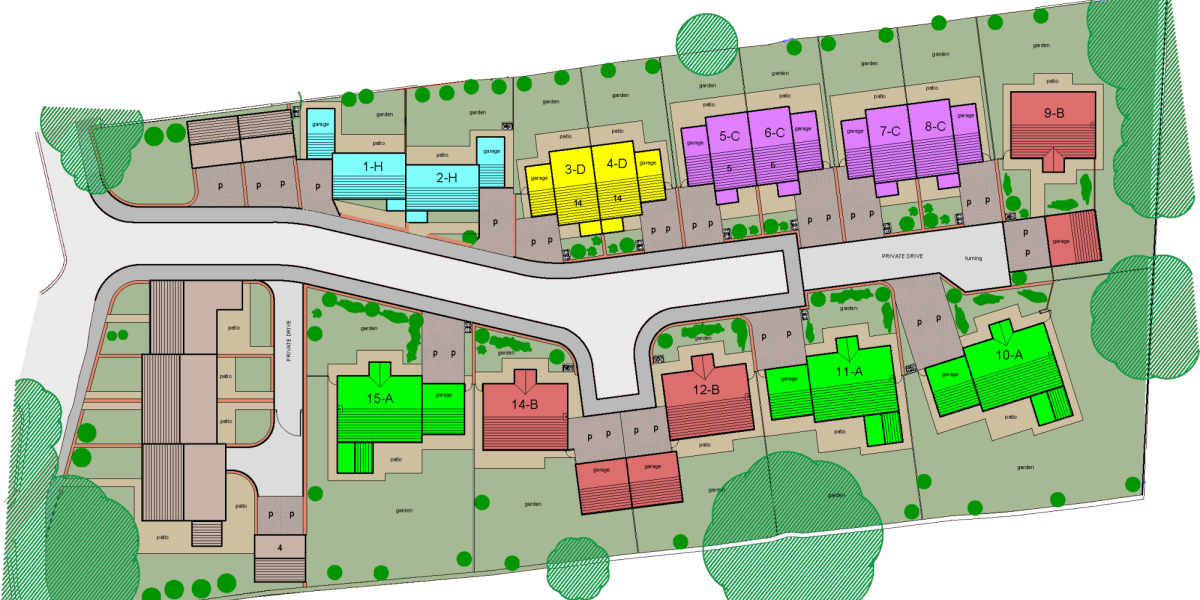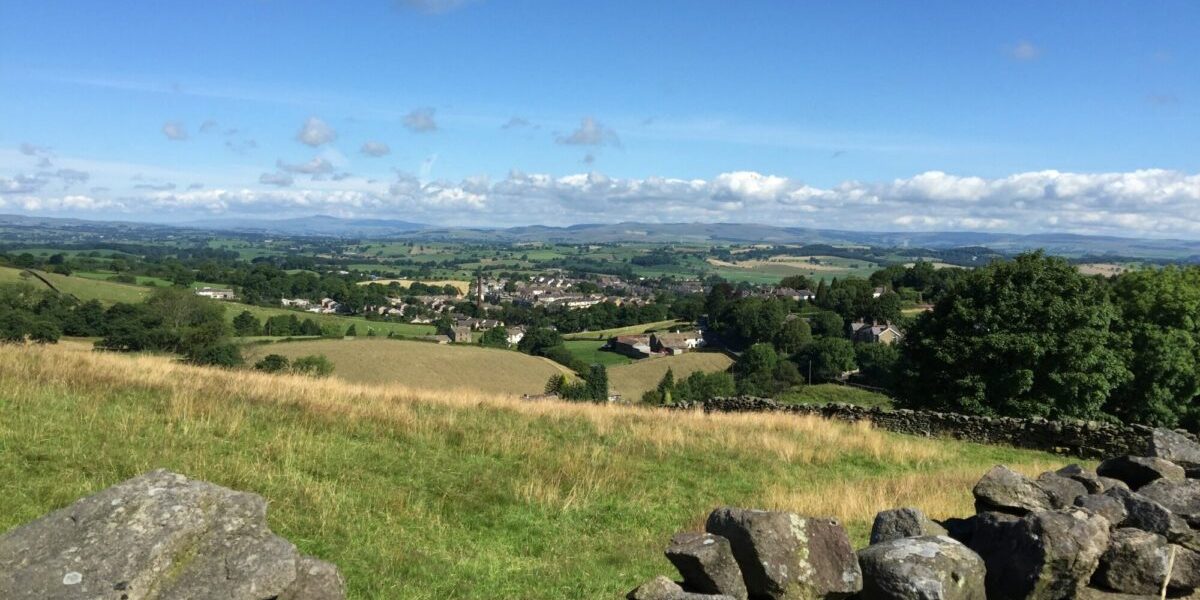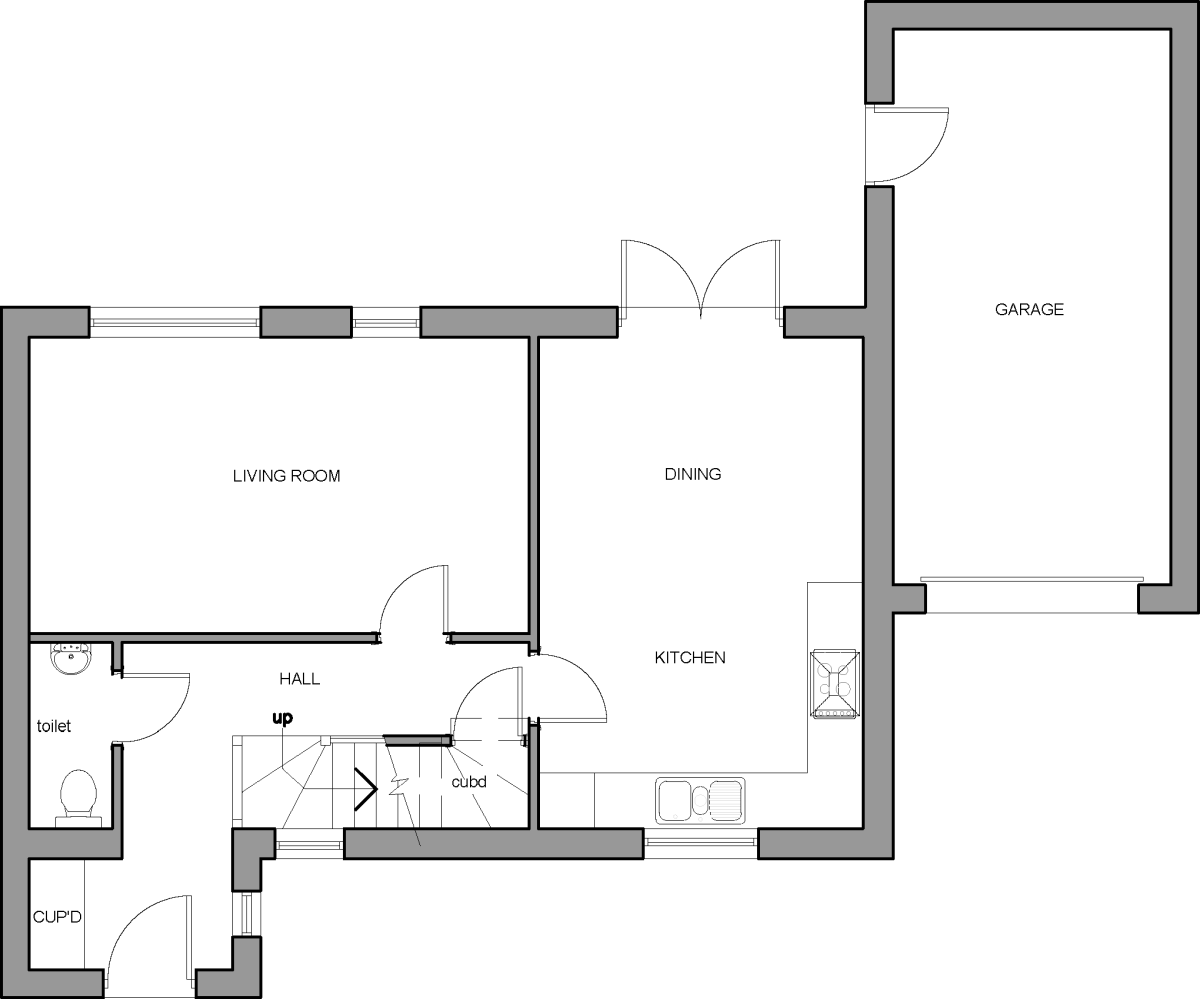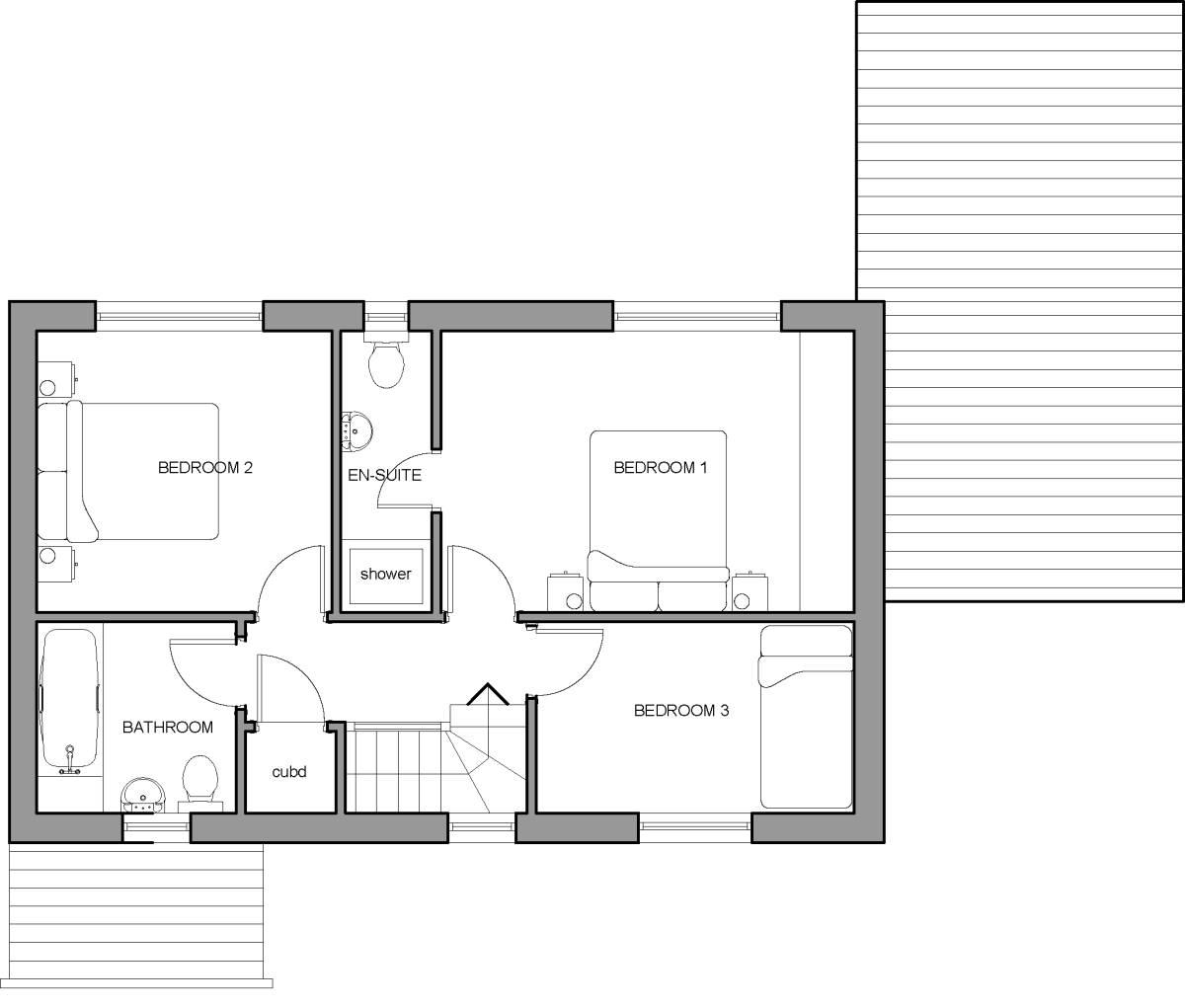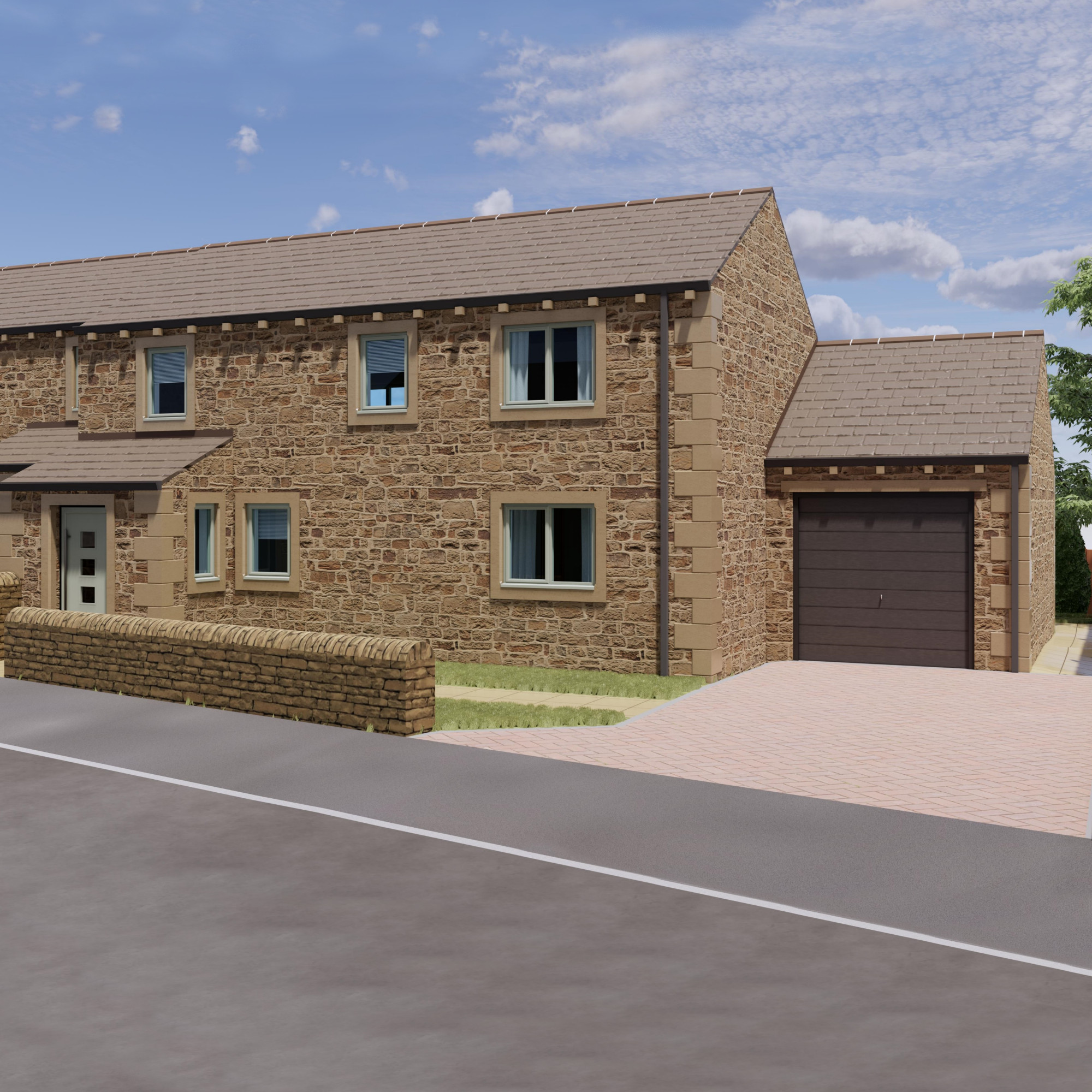House Type H
3 beds
GROUND FLOOR
Kitchen/Dining 5.3m x 3.5m (17.4ft x 11.5ft)
Living 5.4m x 3.2m (17.7ft x 10.5ft)
W.C 2m x 0.9m (6.6ft x 3ft)
Garage/Utility 6m x 3m (19.7ft x 9.9ft)
FIRST FLOOR
Bedroom 1 3.8m x 2.7m (12.5ft x 8.9ft)
Bedroom 2 3.1m x 3.25m (10.2ft x 10.7ft)
Bedroom 3 3.5m x 2.1m (11.5ft x 6.9ft)
En-Suite 3.1m x 1m (10.2ft x 3.3ft)
Bathroom 2.1m x 2.2m (6.9ft x 7.2ft)
Loughber Croft, Barnoldswick
